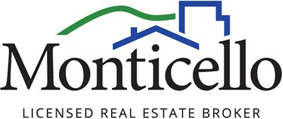Empire Avenue is a meticulously maintained custom smart home with an in-law suite in the Guilderland school district with over 3,930 SQFT of finished space. The home was built and solely cared for by the current owner over the last 21 years. Empire features four bedrooms, 3.5 bathrooms, plus a loft, office, and finished basement. The three Nest thermostats, 2 Ring doorbells, security system, smart wired speakers, and a Yale smart lock provide additional home security and intelligence. The grand 2-story entryway leads to a large formal dining room and spacious living room with mahogany floors, gas fireplace, and surround sound. The open updated chef’s kitchen includes Corian counters with Corian integrated undermount dual sinks, stainless steel appliances, vented hood, cherry cabinets, and a pantry. Just off the kitchen is the four-season 13 x 13 ft heated Adirondack room with skylights and both doggie & human doors accessing the rear composite deck. The first floor also includes a mudroom, office, and first-floor bedroom with a full bathroom.
The second floor includes a large primary suite and tiled 4 x 8 ft walk-in shower with glass blocks, skylights, speakers, heat lamp, and a large primary walk-in closet. Two additional guest bedrooms, a large bathroom, and an additional second-floor loft (for office or guests) round out the top floor. The finished basement with 9 ft ceilings, includes a kitchenette, a large office / living area, and additional storage. The private backyard oasis includes a stone patio, built-in firepit, and composite deck. Empire also has a whole house generator, smart Rachio Sprinkler system with dedicated well point, house wired speakers, cat 5 wired internet with Verizon Fios, updated 3 zoned Lenox heating and a/c system (2020), hot water tank (2019), oversized heated 2 car garage with epoxy floor, and more!

